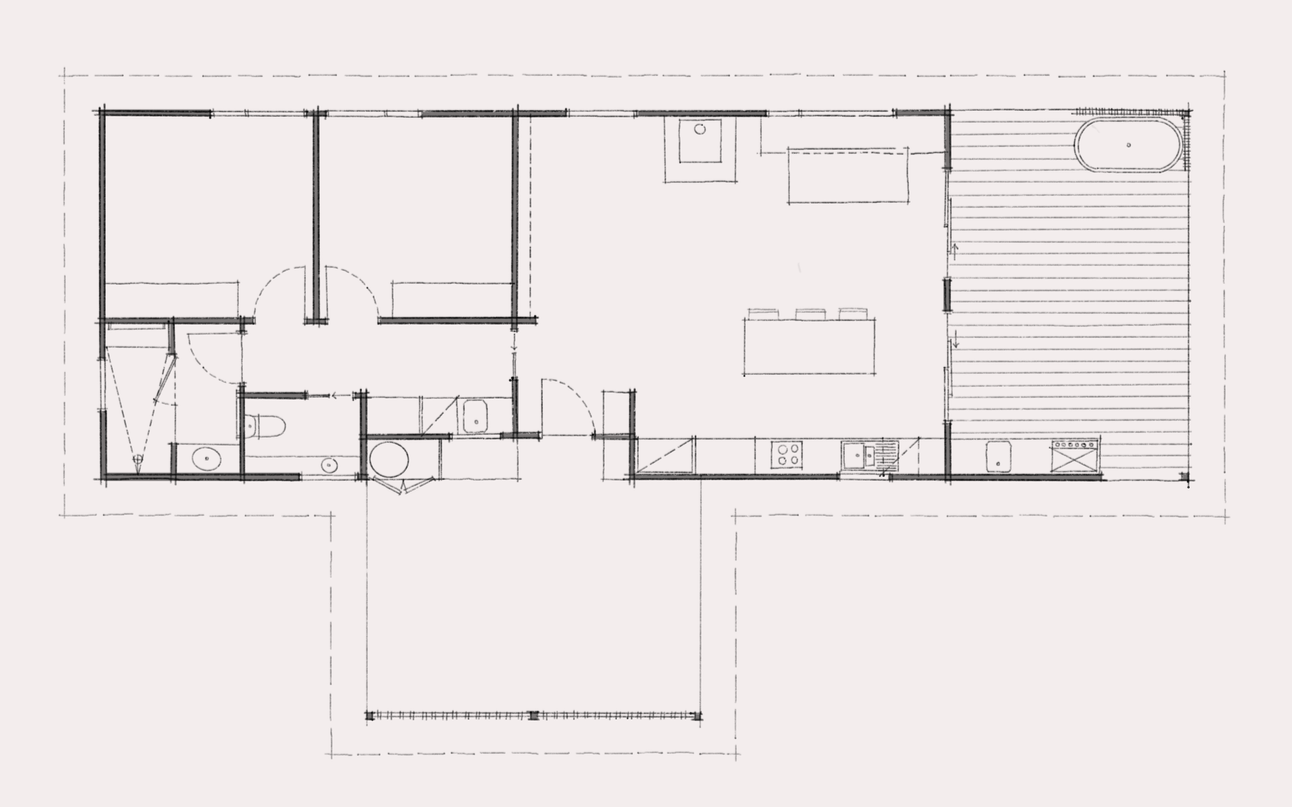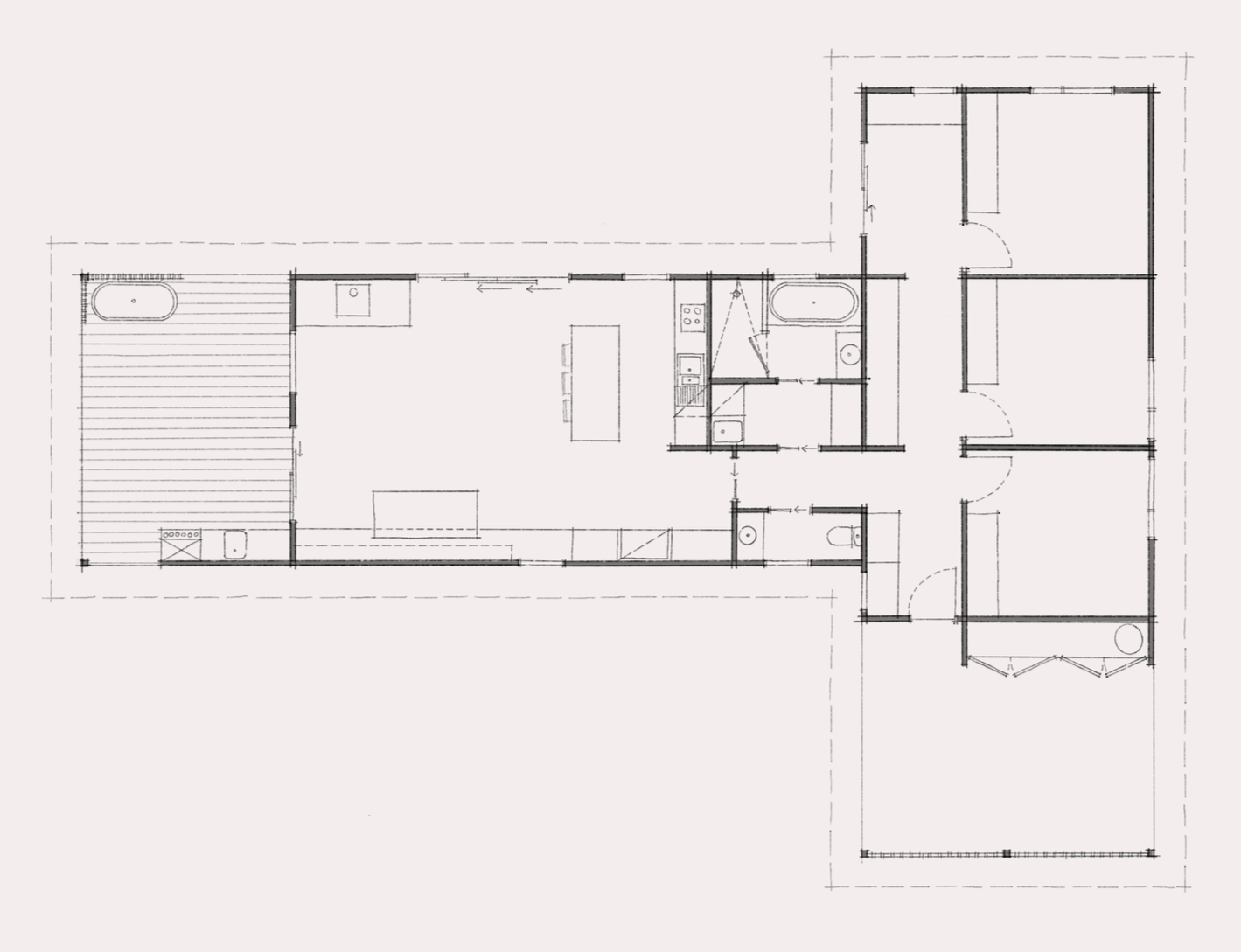Our house plans
Homeful house plans are a cost-effective, low-impact, high quality solution. They provide you with the opportunity to live in a beautiful, well-designed home, with carefully considered materials and interiors, at a fraction of the cost of custom-designed house plans.
Thoughtfully designed house plans, at a fraction of the cost.
Studio // Open Plan
one living/sleeping area + one bathroom
48m2 indoor space, 55m2 total footprint
Nest // Two Spaces with Loft
one bedroom + one bathroom + central loft
36m2 indoor space, 59m2 total footprint
Shack // Two Bedroom
two bedroom + one bathroom
43m2 indoor space, 80m2 total footprint
Den // One Bedroom
one bedroom + one bathroom
60m2 indoor space, 90m2 total footprint
Habitat // Small Two Bedroom
two bedroom + one bathroom
60m2 indoor space, 92m2 total footprint
Dwell // Medium Two Bedroom
two bedroom + one bathroom
90m2 indoor space, 138m2 total footprint
Trail // Three Bedroom
three bedroom + one bathroom
100m2 indoor space, 150m2 total footprint
Terrain // Three Bedroom
three bedroom + one bathroom
120m2 indoor space, 167m2 total footprint








