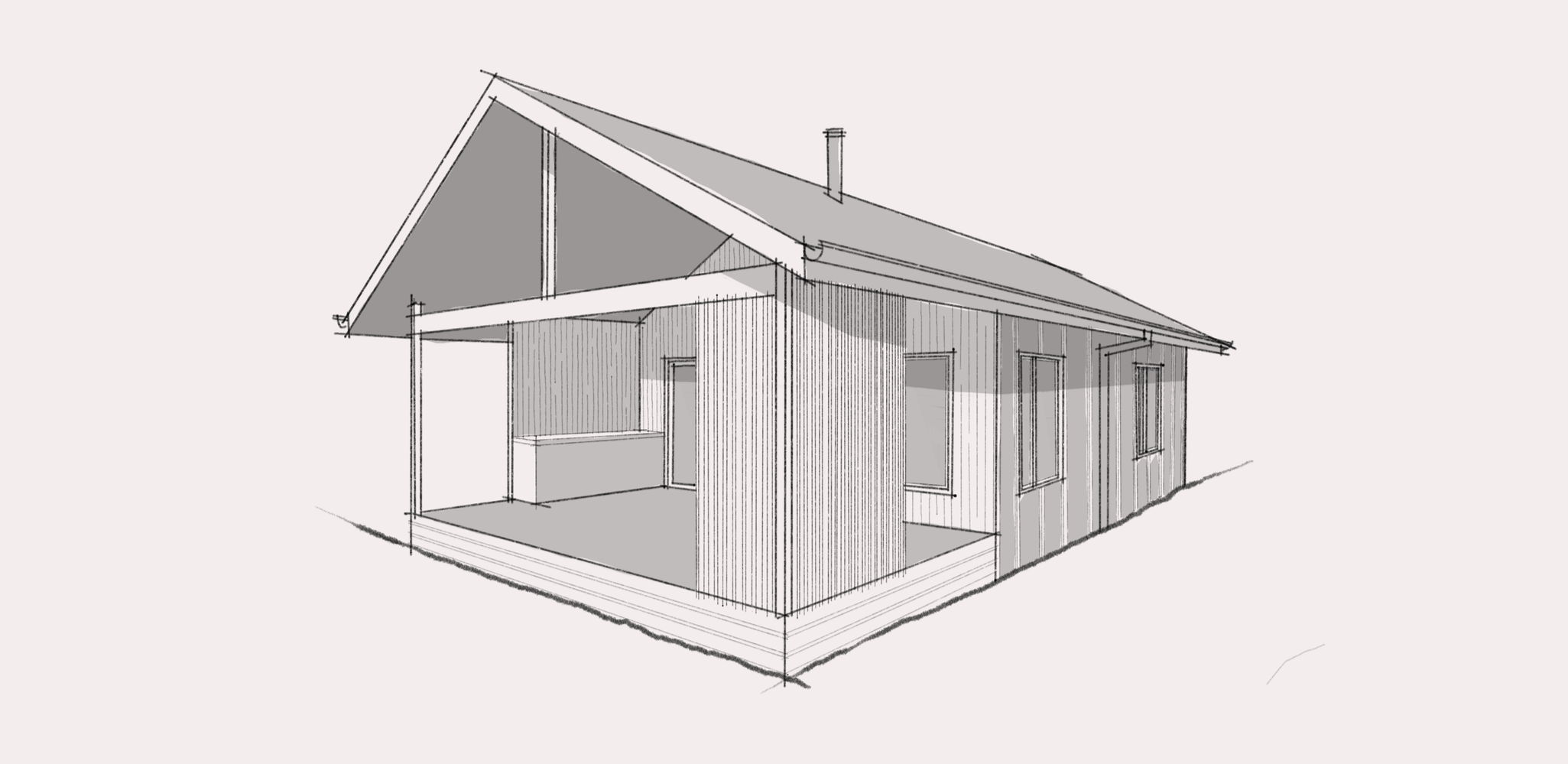Home / View all Designs / Den
Den // One Bedroom
one bedroom + one bathroom
60m2 indoor space, 90m2 total footprint
design inclusions:
1 Bedroom
Bathroom
Kitchen
Living area
Living deck
Outdoor bath
Storage
Water tank
Bushfire area considerations
Double glazed windows
All Homeful designs include the perks of architectural design, at a fraction of the cost! Buy this design for as little as $2,400+GST
〰️
All Homeful designs include the perks of architectural design, at a fraction of the cost! Buy this design for as little as $2,400+GST 〰️
This little place is designed to be home. It allows you to keep life simple and grounded, so you can focus on what matters to you.
The Den has got everything that a home should and more!
Living room, bedroom, bathroom plus a living deck that extends the size and life of your home further and connects you to your surroundings and the fresh air. This living deck is a second living space, it could be your cooking space, the place you wash and process your veggies from your productive garden, entertain, park your bike, or take a bath under the stars!
Whether it’s suburban living, close to amenities or an off-grid sanctuary, The Den keeps life simple and grounded so you can focus on what matters to you.
This little place makes the perfect guest house for friends + family visiting from interstate or overseas, or could even be home for someone who needs it!
How much will this design cost to build?
We estimate you could expect to pay between $345,000 - $425,000 to build this design, but the final cost will be determined by your builder.
What about additional costs?
It is important to factor in your pre-construction costs, such as your design package, customisations, project management, consultants, approvals, site specific works + servicing. We can talk you through all of these costs - book a consult to learn more.
Your options:
Den optional elements:
Off grid + solar array options (or grid connected - your choice)
Outdoor bath
Outdoor laundry / BBQ cooking space or mudroom
Heat pump hot water
Timber, aluminium or UPVC windows
Timber or exposed concrete floor, pending site conditions
Choice of claddings
Choice of plaster or ply internal wall linings
Interior customisations
Joinery + fittings options, or choose these yourself






